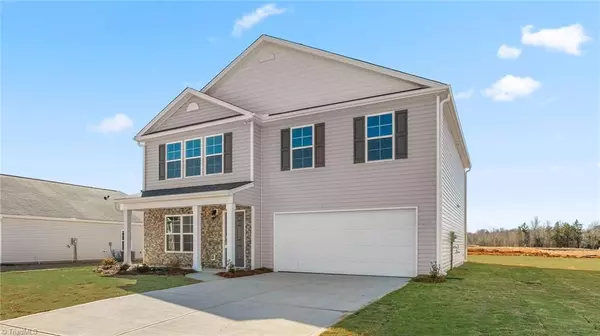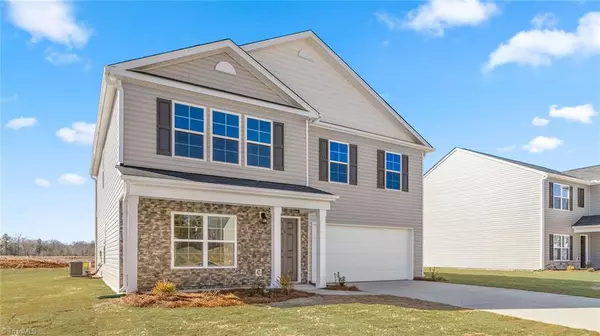For more information regarding the value of a property, please contact us for a free consultation.
4532 Red Oak DR Trinity, NC 27370
Want to know what your home might be worth? Contact us for a FREE valuation!

Our team is ready to help you sell your home for the highest possible price ASAP
Key Details
Sold Price $352,990
Property Type Single Family Home
Sub Type Stick/Site Built
Listing Status Sold
Purchase Type For Sale
Square Footage 2,644 sqft
Price per Sqft $133
Subdivision Collett Farm
MLS Listing ID 1175596
Sold Date 07/08/25
Bedrooms 4
Full Baths 2
Half Baths 1
HOA Fees $40/mo
HOA Y/N Yes
Year Built 2025
Lot Size 10,018 Sqft
Acres 0.23
Property Sub-Type Stick/Site Built
Source Triad MLS
Property Description
The Kyle is one of our spacious two-story floorplans featured at Collett Farm, located in Trinity, NC. This home offers 4 bedrooms, 2.5 bathrooms, 2,644 sq. ft. of living space, and a 2-car garage. Upon entering, you'll be greeted by an inviting foyer that leads into a flexible living area, ideal for a home office or media room. Continuing through, you'll find the heart of the home with an open-concept space that includes a large family room, dining area, breakfast area, and a functional kitchen. The kitchen features a walk-in pantry, stainless steel appliances, and a center island with a breakfast bar. The family room opens to a back patio. Upstairs, the spacious primary bedroom boasts a walk-in closet and an en-suite bathroom with dual vanities. Three additional bedrooms share a full bathroom, and there's an upstairs loft space ideal for family entertainment, gaming, or reading. With its thoughtful design and luxurious layout, the Kyle is the perfect place to call home.
Location
State NC
County Randolph
Interior
Interior Features Dead Bolt(s), Kitchen Island
Heating Forced Air, Natural Gas
Cooling Central Air
Flooring Carpet, Vinyl
Appliance Microwave, Dishwasher, Disposal, Free-Standing Range, Electric Water Heater
Laundry Dryer Connection
Exterior
Parking Features Attached Garage
Garage Spaces 2.0
Pool None
Building
Foundation Slab
Sewer Public Sewer
Water Public
New Construction Yes
Schools
Elementary Schools Trinity
Middle Schools Trinity
High Schools Trinity
Others
Special Listing Condition Owner Sale
Read Less

Bought with nonmls
GET MORE INFORMATION




